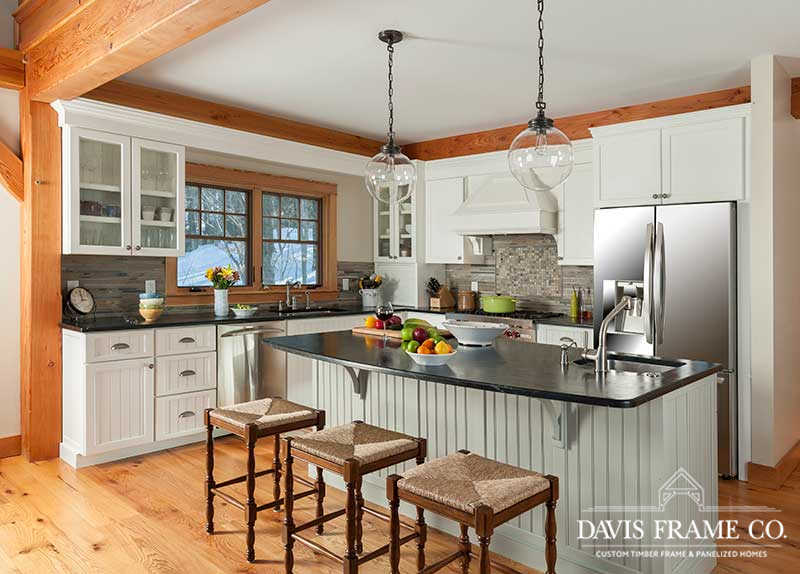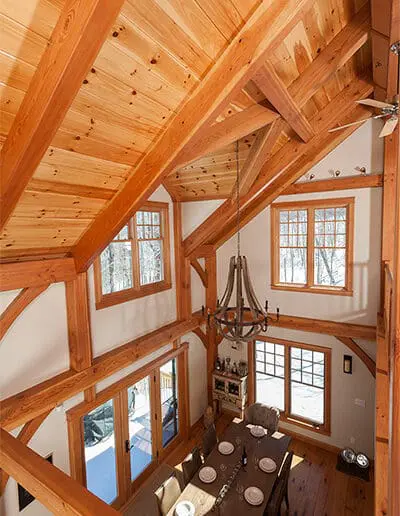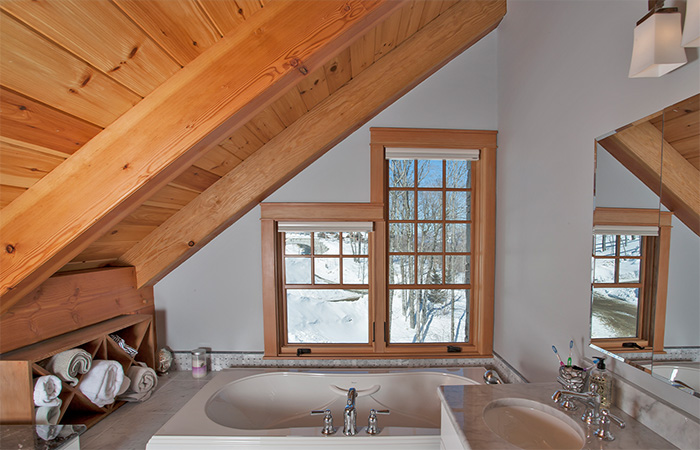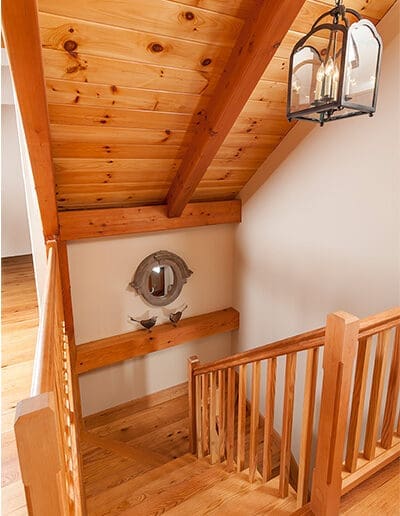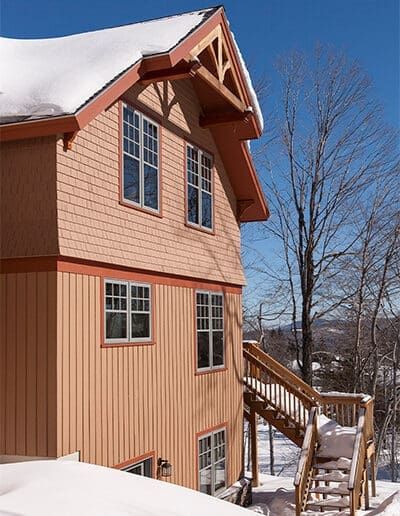The Slopeside
Project Details
PROJECT #
D01107
Square Feet
2443
# Beds
4
# Baths
4.5
This gorgeous timber frame Ski Home was built slopeside on a popular mountain in Vermont. The homeowners and their guests can walk outside right onto the trails. The first floor is spacious with a nice, open floor plan. As you enter the home, there is a large living room with a beautiful fireplace and a sitting area that flows into the dining room and kitchen off to the right. The dining room and kitchen were left open to one another, designed with entertaining in mind. Located off the kitchen are a powder room, walk-in pantry, and mudroom, all leading to a 2-car garage, allowing homeowners to easily stow their outerwear and boots in the adjoining mudroom.
The second floor hosts the primary family bedrooms. To the left of the stairs is a private master suite, and to the right is another bedroom. Down the hall is the laundry room and a full bathroom, and over the garage is a guest suite.
The slopeside walkout basement, providing easy access to the ski slopes, also provides additional living space, featuring two guest bedrooms, a bathroom, a large family room, and a ski room. This area is ideal for weekend guests!

