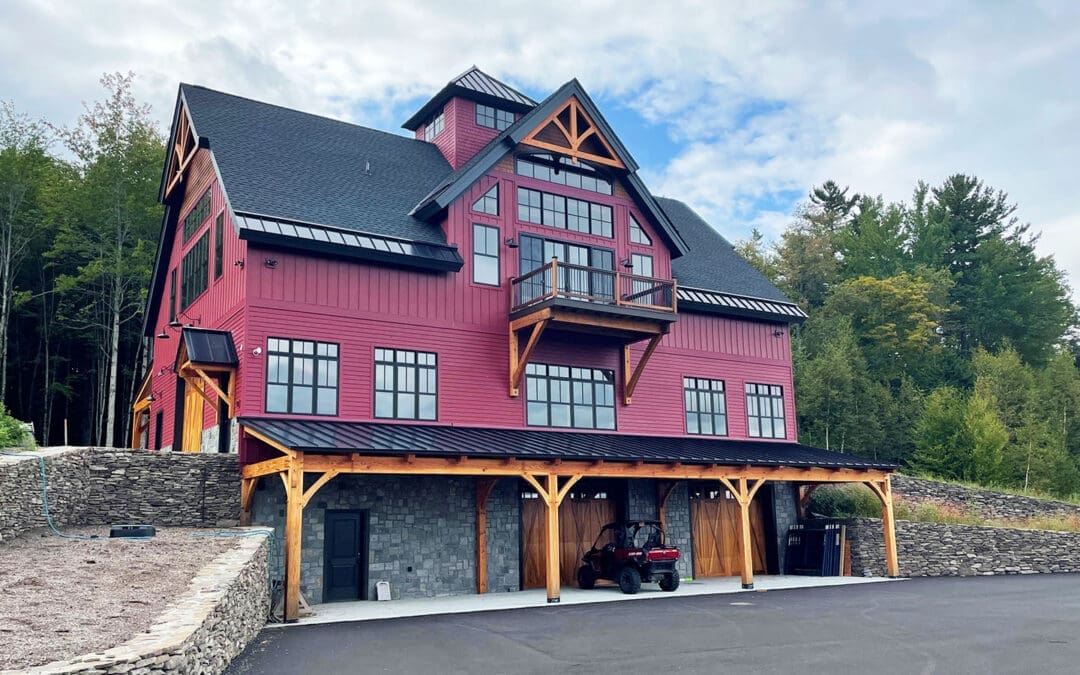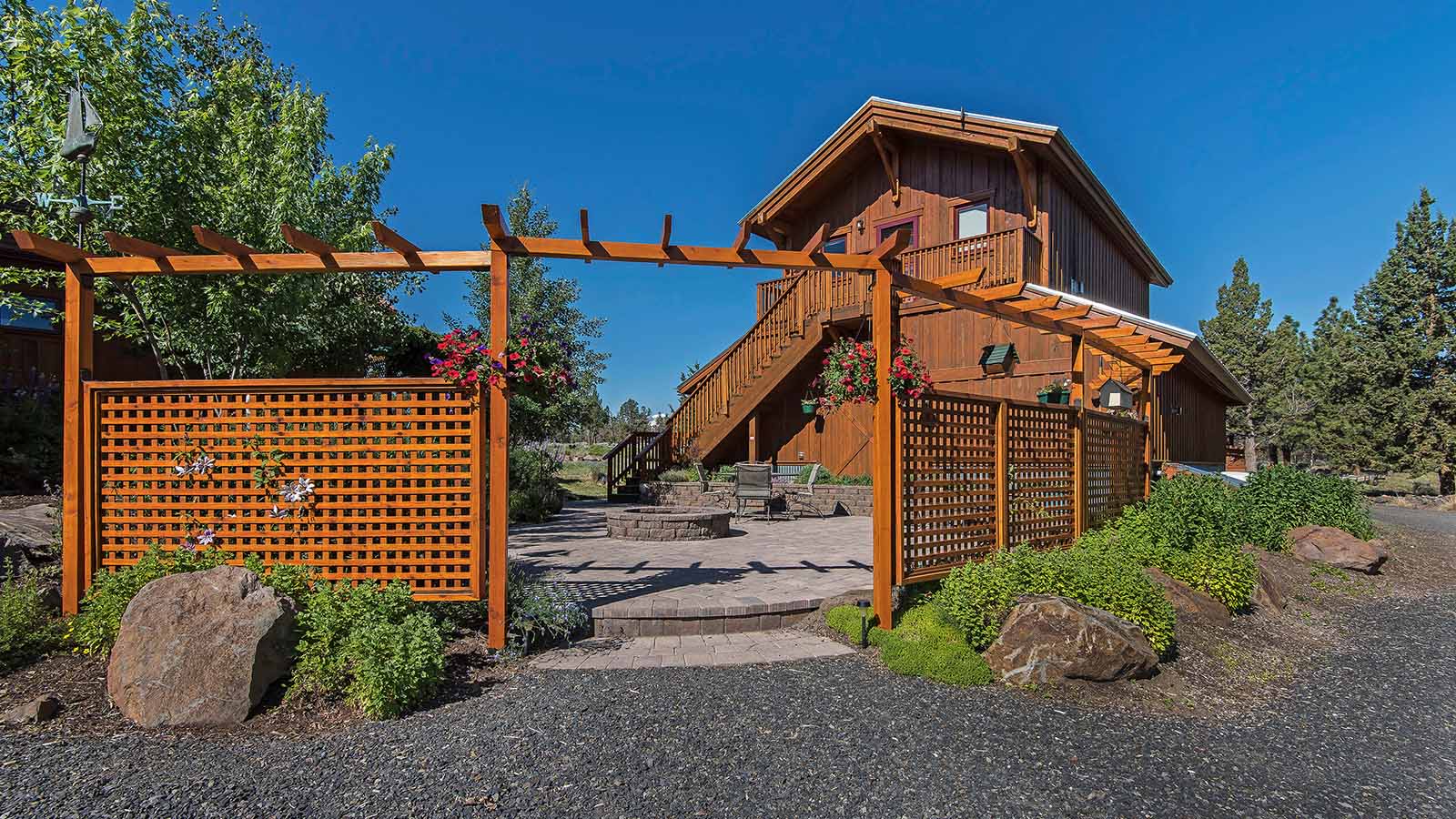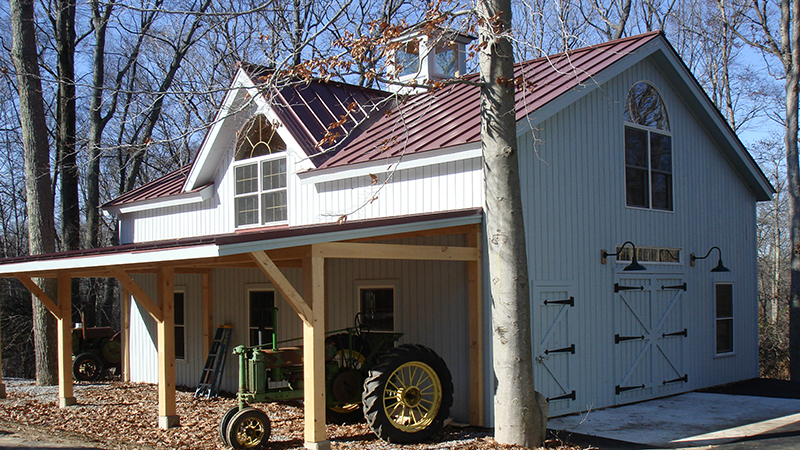
More From Our Blog
- The Benefits of SIPs Explained
- Cost Comparison: Build New or Buy an Existing Home
- Reduce Stress and Anxiety During a New Home Construction
- Enhancing Your Home with an Addition
- Where to Stay When Building Your New Home
- Perfect Bathroom & Shower for your Timber Frame Home
- Establishing a Budget for a New Timber Frame Home
- Vermont Timber Frame Ski Homes
- Home for the Holidays: Discover Our Most Popular Timber Frame Floor Plan
- Home For The Holidays: The Classic Barn Home
- Home For The Holidays: The Vermonter Timber Frame Floor Plan
- The Leading Benefits of Winter Home Building
- Design Tips for Your Timber Frame Dining Room
- Entertaining for the Holidays in a Timber Frame Home
- Okemo Area Vermont Timber Frame Home Under Construction
- Should You Consider Being a GC for Your New Home?
- Fall In Love With These Cozy Timber Frames
- Timber Frame or Post & Beam — What’s the Difference?
- Small Unique Timber Frame Spaces
- Popular Kitchen Cabinet Colors for Timber Frame Homes
- Home Heating System Options for Timber Frame Home
- Enclosure Options for Your Timber Frame Home
- Why Choose a Barn Home for Your Next Home
- Timber Frame Barn in New Hampshire
- One Level Timber Frame Floor Plans
- Why You Should Consider Building a Timber Frame Home
- Popular Stain for Davis Timber Frame Homes
- Working with Davis Frame Remotely on Your Timber Frame Home
- An Open Floor Plan Allows Easy Entertaining
- Lake Winnipesaukee Timber Frame Homes
- Build a Small Timber Frame Home
- Lakefront Timber Frame Living in Vermont
- Modern Barn Home Living
- Gorgeous New Hampshire Lakeside Home
- Davis Frame Vermont Timber Frame Home For Sale
- Hybrid Timber Frame Homes
- Davis Frame Vermont Barn Home for Sale
- New Jersey Timber Frame Home
- Modern Prefab Home Ideas
- Most Requested Timber Frame Plans in 2021
- Timber Frame Plan With 3 Architectural Styles
- Mountainside Timber Frame Home in New Hampshire
- Gorgeous New Hampshire Ski Home
- Breckenridge Colorado Timber Frame Home
- Timber Frame Ski House in Stratton, Vermont
- Amazing Timber Frame Ski Homes
- Designing Your Home with Overnight Guest Space
- Log Versus Timber Frame Home – What’s the Difference?
- Cozy Timber Frame Homes with Fireplaces
- Stratton Vermont Slopeside Timber Frame Home
- New Lake Winnipesaukee Timber Frame Home
- The Different Prefabricated Home Options
- Dash Landing Modern Farmhouse Floor Plan
- Where Can You Find Davis Timber Frame Homes?
- Modernizing Timber Frame
- Explore Barn Home Living
- How Design Affects Timber Frame Home Costs
- Popular MossCreek Floor Plans Under 2,000 SF
- Designing Your Timber Frame Great Room
- 10 Tips to Help You Choose a Timber Frame Floor Plan


