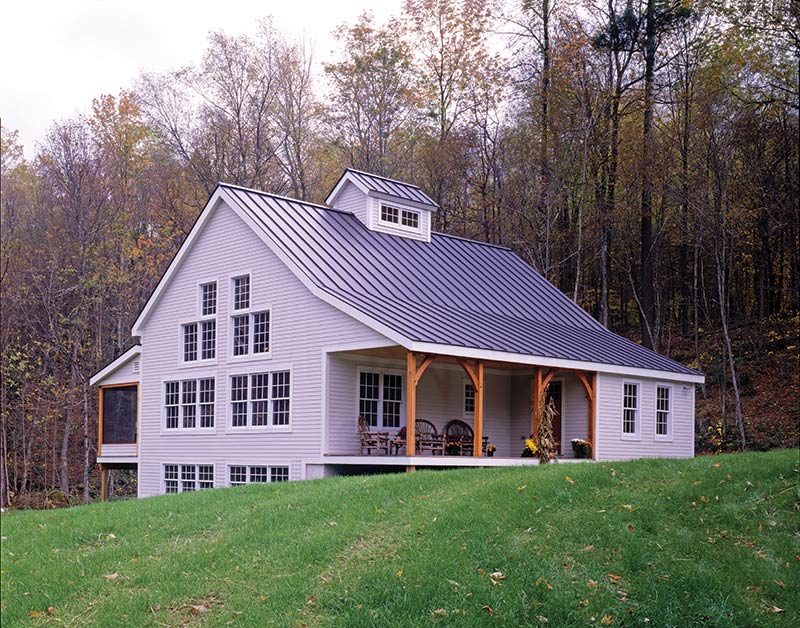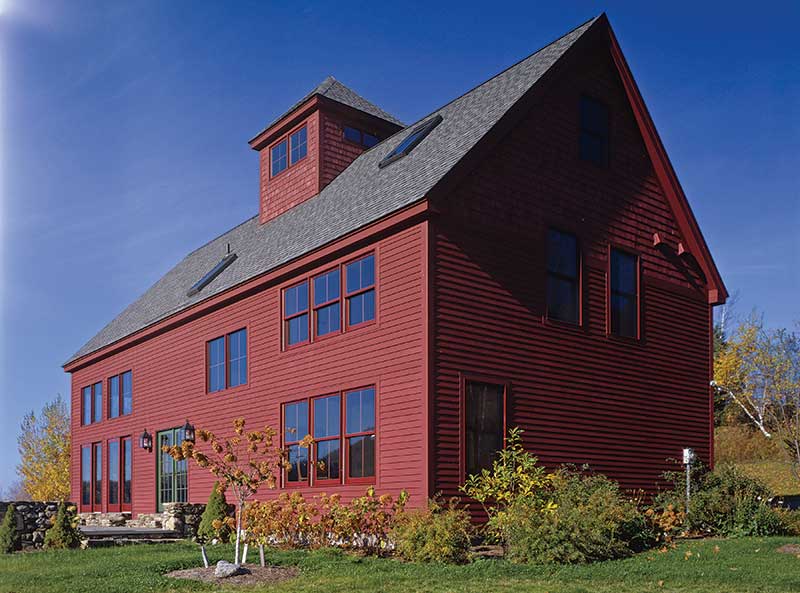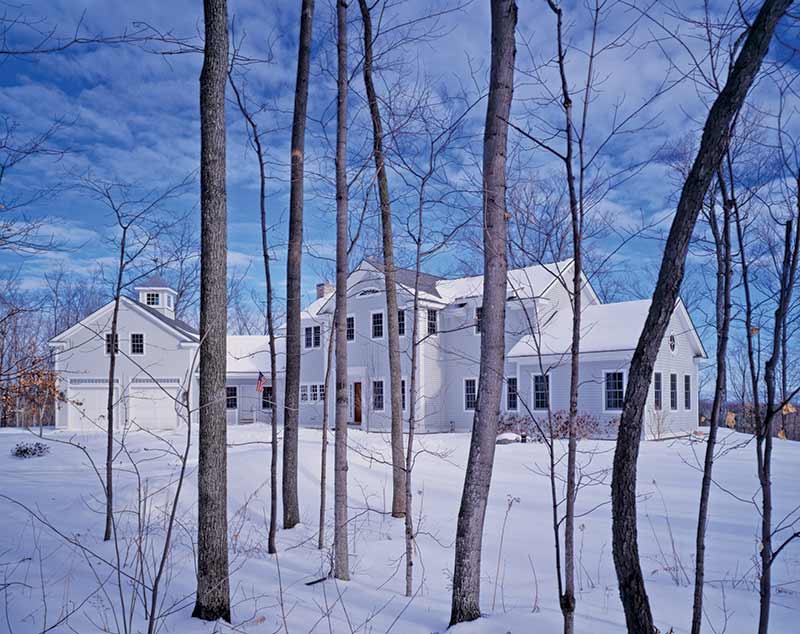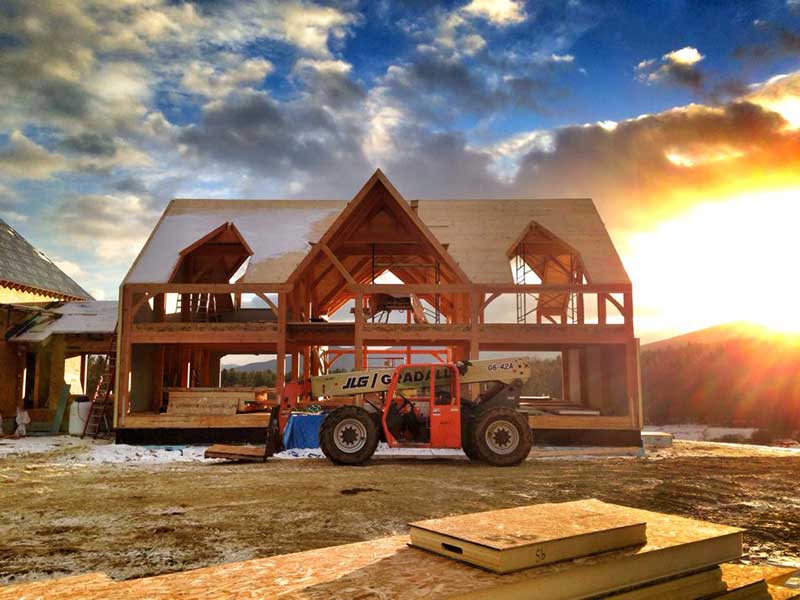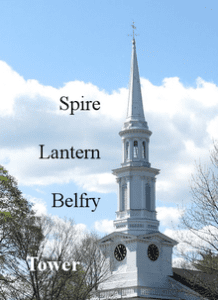 Connecticut that specializes in restoration projects. The beautiful church majorly needs renovating the steeple and will replace it with a timber frame version this Spring.
Connecticut that specializes in restoration projects. The beautiful church majorly needs renovating the steeple and will replace it with a timber frame version this Spring.The Grace Episcopal Church was constructed with beautiful masonry in 1880 and its architecture is stunning. In 1987, according to the church’s website, they had a fire that destroyed the interior of the church, but the bones of the church still stood. Over four years, they rebuilt the church. How wonderful to preserve this historic beauty, even more special since it survived a major fire.
About the New Steeple
The new steeple for Grace Episcopal church is constructed out of Dense Select Structural Douglas fir and is roughly 35′ tall! To give you an idea of how tall this structure is, it’s a few feet taller than a typical two-story house. Now, that’s tall!
Our shop crew put together the spire here at our facilities (what is a spire? Read below) which totaled 21′ of the structure, and due to shipping logistics, the remainder 14′ will be assembled on-site. This tall beautiful timber frame structure was engineered by Structures North in Salem, MA and they engineered the structure to last 100’s of years. Imagine that! The timber frame also features metal straps, connectors, and fasteners. This allows it to withstand any harsh weather that may come its way.
Because of strength and longevity, this is a reason many choose timber framing. There are timber frame structures that have stood the test of time in Europe and Asia that date back several hundred years.
History of Church Steeples
In writing this blog post, we researched the importance of steeples, and history is in fact, interesting. Yes, we know steeples are tall and beautiful, giving a church a dramatic look. But is this the  only reason steeples exist? According to our research, steeples are a common architectural feature that signifies a religious structure worldwide. Often churches were some of the tallest structures in town back in the old days.
only reason steeples exist? According to our research, steeples are a common architectural feature that signifies a religious structure worldwide. Often churches were some of the tallest structures in town back in the old days.
The height of the steeple helped so the church could be found and heard, too. Heard you say? Many church steeples feature a clock and some feature bells, or both, to let the community know there is service. The added height helped so that the sound of the clock or bell could be heard. A steeple has also been viewed as an attempt to reach the sky towards heavens and the divine (as stated on Wikipedia, photo on the right also from Wikipedia). All we know is there is nothing more New England than seeing a church steeple and hearing that clock or bell ding.
Steeple Construction
Now onto the construction of the steeple. There are typically four components of a traditional steeple. The base-level being the tower where the clock is most often located if a church features one. The next component is the belfry where the bell is located. The third component (which isn’t always part of the steeple) is the lantern. The lantern is typically an ornate feature used to dress it up. And the last component of the steeple is the spire. The spire is typically either octagonal or square, depending on the design of the belfry.
There you have it, the history of the church steeple! We hope you enjoyed this blog post not only on the history of the steeple but also to learn how versatile our business is. Davis Frame not only crafts beautiful timber frame homes but can also assist on specialty projects like the Grace Episcopal Church steeple. We will share more photos once the installation is going on at the job site!

To learn more about Davis Frame, call 800.636.0993!










