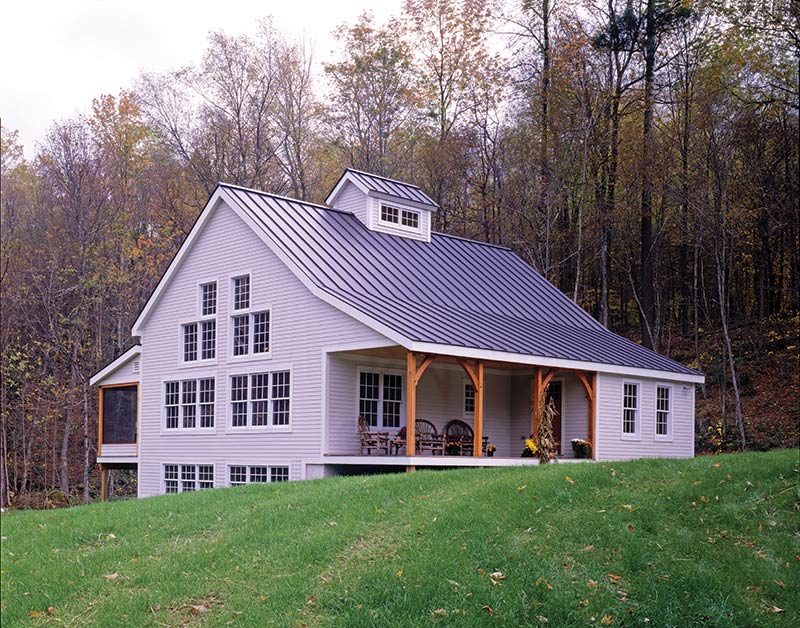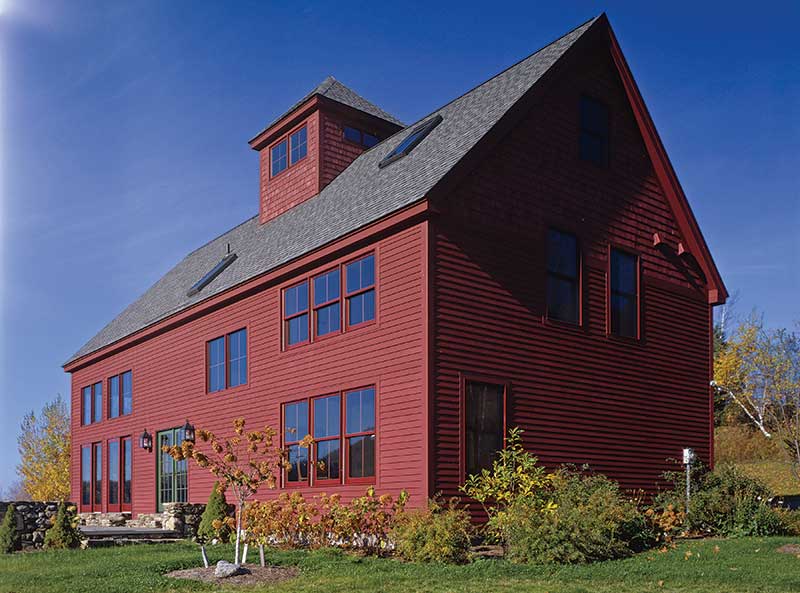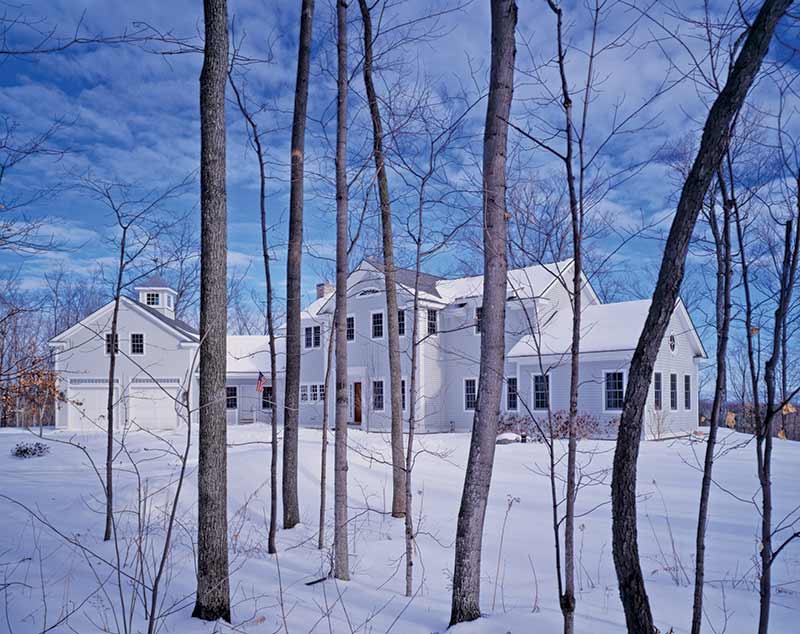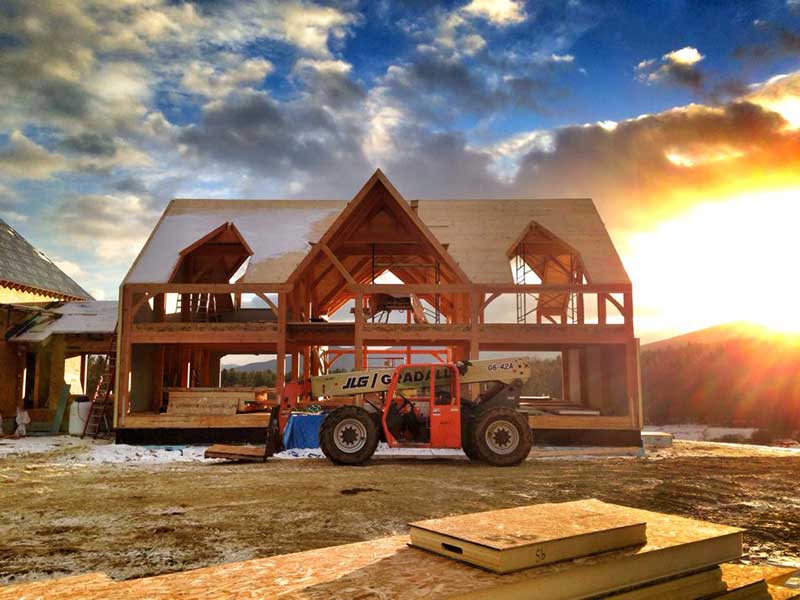Classic Homestead 2

Our Classic Homestead 2 plan features 1,660 SF of space. The first floor is spacious and open and features a half bathroom and a den that could also be a bedroom. The second floor hosts 2 bedrooms and a full bathroom. This cute home was originally built on a lake but could work in any number of locales.
Classic Studio 3

The Classic Studio timber frame home is a great small timber frame plan for those looking for a small weekend escape or would work perfectly for a single person or couple. The plan features 965 SF and an open first-floor plan. Also, included is one full bathroom and a spacious bedroom.
Small Colonial

This small, colonial-style, post and beam is located on Martha’s Vineyard. The floor plan offers just over 1,700 SF. The first floor features an open and spacious plan as well as a den and half bathroom. The second floor hosts three bedrooms and 2 bathrooms.
Contemporary Cottage

The Contemporary Cottage is a wonderful “small” home. This timber frame floor plan features just under 2,500 SF of living space, 3 bedrooms and 2.5 bathrooms. This is the perfect size home for a family or for anyone who just wants that little extra space. Check out the Contemporary Cottage timber frame floor plan today!
Don’t see a small timber frame design that fits your needs? Contact us today at 800-636-0993 to learn more about our custom design services and weather-tight shell home packages!













