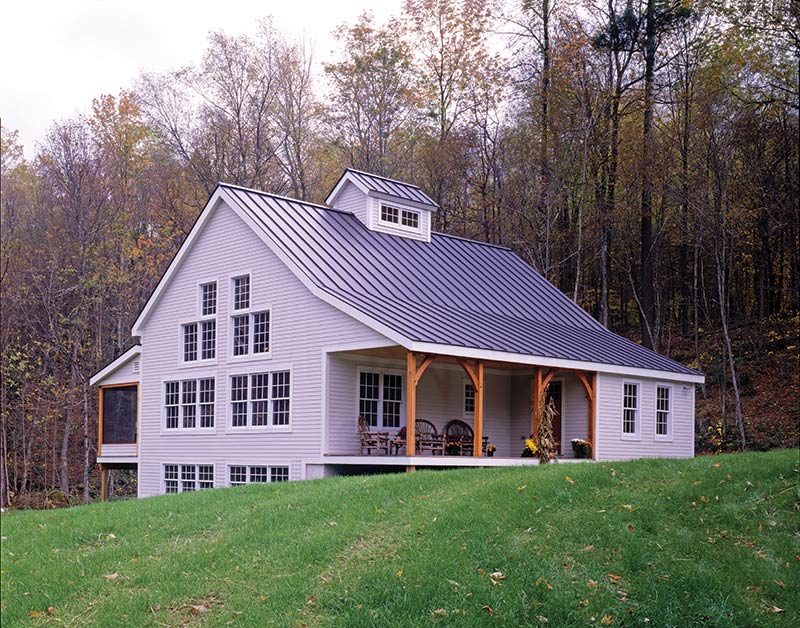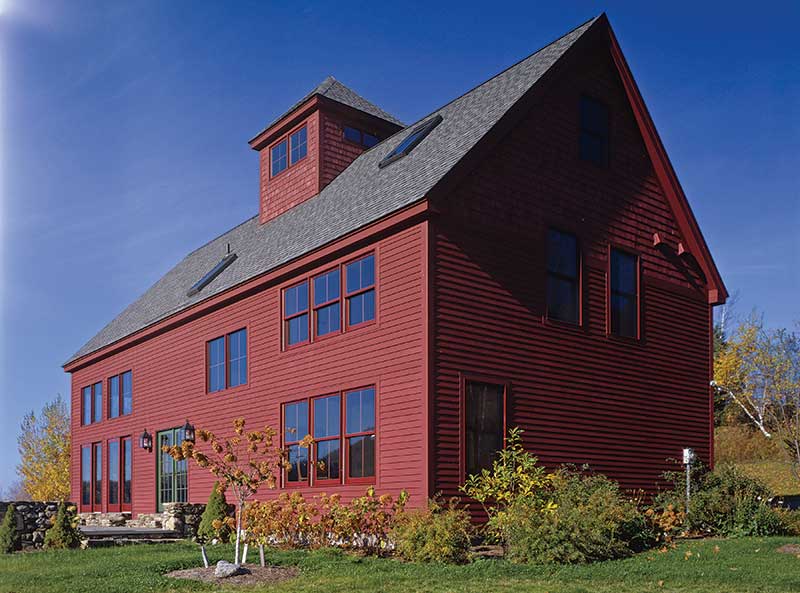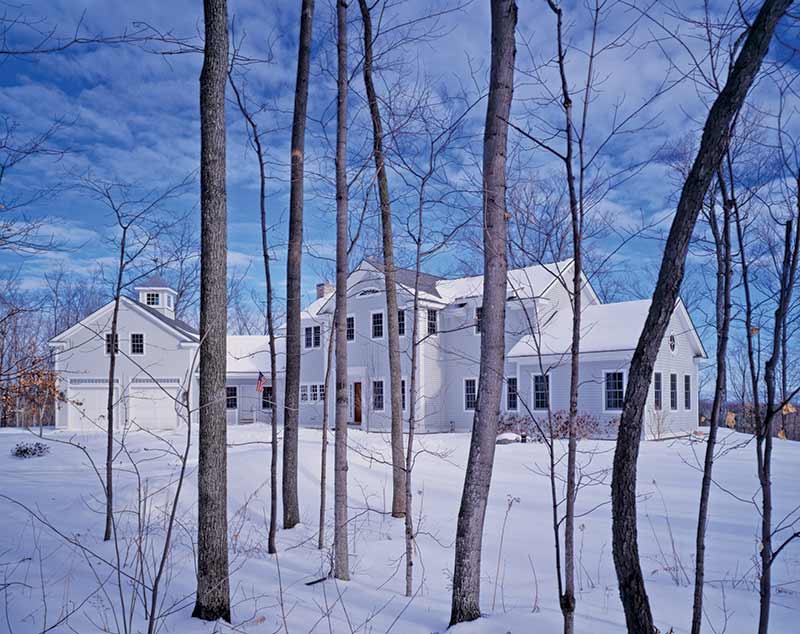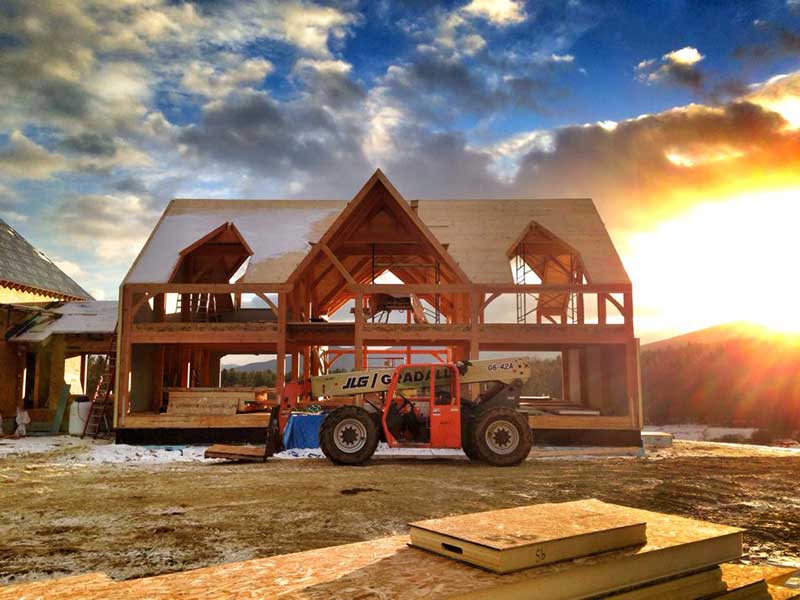What are SIPs?
The acronym “SIP” stands for Structural Insulated Panels. You will find these panels used in various structural builds. What makes them special is their construction method. Usually, a SIP will have an outer and inner panel, most often made of OSB (Oriented Strand Board). In between these two panels, insulated foam core material gets sandwiched. These panels are used for sheathing homes, commercial buildings, and garages while providing insulation.
What are the benefits of SIPs?
In the construction of timber frame homes, this extremely versatile building material delivers numerous advantages. Here are some key reasons you may want to consider SIPs for your next home project.
Lower Costs with Efficient Building
First, because you are getting insulation with inner and outer wall sheathing, you will be cutting down on costs. The panels are extremely easy to work with and install, reducing overall construction time. Since the panels cover more ground, short installation times occur. According to SIPS.org a BASF time-motion study proved that SIPS reduced labor needs by 55%. It makes sense since less framing is required.
SIPs are Environmentally Friendly
The environmental benefits are numerous. Since this material allows you to create an airtight shell achieving interior climate control takes less effort. Unlike traditional stud wall framing, SIPs do not create cavities in the walls and roofing. Fewer cavities result in fewer spaces for cold air to enter the building. New technologies in ventilation systems mean you can retain your warm or cool air while accessing fresh air.
The foam core insulation usually comes with a substantial R-Value, resulting in lowered energy costs. For example, if you build with a 6” thick SIP wall, you can gain an excellent 21 to 25 R-Value. For comparison, traditional stud walls usually provide a 19 R-Value. Our timber frames are thicker, meaning you can build with a denser panel if you desire.
Less energy usage during manufacturing makes SIPS one of the most environmentally friendly building material choices. The materials used to create an SIP are foam, oriented strand board, and adhesive. Although the adhesive used does contain formaldehyde, the substance meets emission standards from the US HUD and the California Air Resources Board. Off-gassing is nearly non-existent in the foam insulation.
The technology used to create SIPs has come a long way, and each element utilizes sustainable practices. For example, the wood obtained to make the OSB comes from fast-growing tree species grown in sustainably managed forests. The foam insulation takes 24% less energy to produce than fiberglass. There are many other ways that SIPs beat alternative types of insulation that you can read about here.
SIPs Last Long
SIPs durability means that they will outlast you and your home. You won’t have to replace or upgrade your insulation to keep your timber frame home comfortable. Over time fiberglass insulation breaks down and loses some of its density, resulting in larger heating bills.
SIPs also meet standards for high wind zones, with the load-bearing area matching framed buildings using 2×10 lumber placed 16” on center. The bonus here is that these panels pair well with timber framing since stud framing becomes unnecessary. This allows exposure to your beautiful posts and beams instead of tucking them away under the drywall.
The only thing you need to watch out for with SIPs is exposure to moisture. Proper overhangs, a vapor barrier, and siding that does not allow water to penetrate the building are elements that can reduce water damage. We recommend installing a drainage gap between the siding and panels if your area gets heavy rainfall.
How to Install SIPs
The panels come in sheets anywhere from 4 to 24 feet wide. Bevels and angles to accommodate roof pitches are easily cut with a saw. Rough openings for windows and doors can be cut directly into the panels and then framed out.
Join the panels with splines or look for joining systems compatible with SIPs. If you are not sure where to start talk with your architect. You will want to add a vapor barrier to minimize exposure to moisture once the structure gets erected. Since the panels eliminate the need for wall studs, you might need to attach furring strips to the exterior panel. Furring strips are thin pieces of wood or metal that get installed vertically. They provide a thicker material to attach siding if you want to add something like clapboard or shiplap.
Inside you may need to build similar systems for hanging heavy items like cabinetry, shelving, and large lighting fixtures since the panels use very little wood. For adding siding and interior building elements, we strongly suggest working with an architect or a builder with experience in SIPs for best practices.
Conclusion
When looking into building a panelized home, you will see that SIPs are superior to most building materials. They are one of the most sustainable components, lower labor costs when building, and hold up well to many climates. Panelized homes offer versatility, making your dream home accessible. Here is an example of a build that incorporated SIPs.
Looking for more information about SIP construction? We recommend visiting the Structural Insulated Panel Association website. This resource contains a plethora of helpful information regarding this incredible building material. Or, give us a call to discuss your new home and how we incorporate SIPs into your design.
We currently source our panels from Foard Panels. Their website provides useful information, too.












