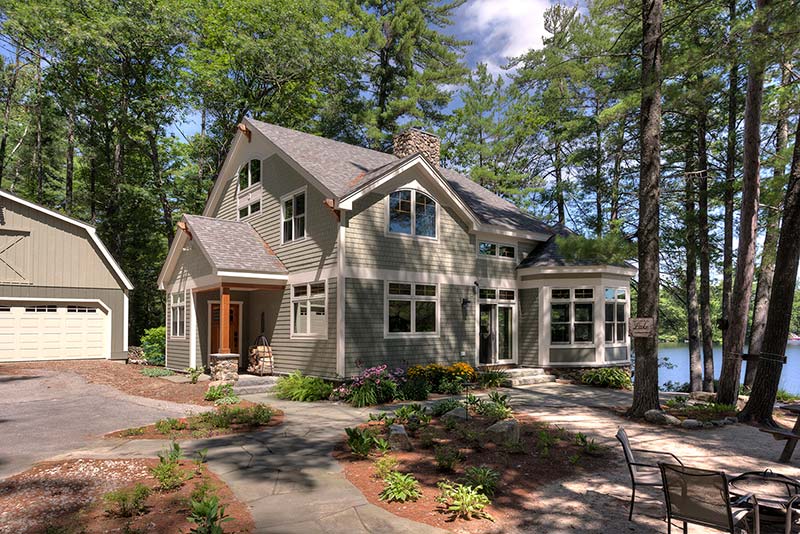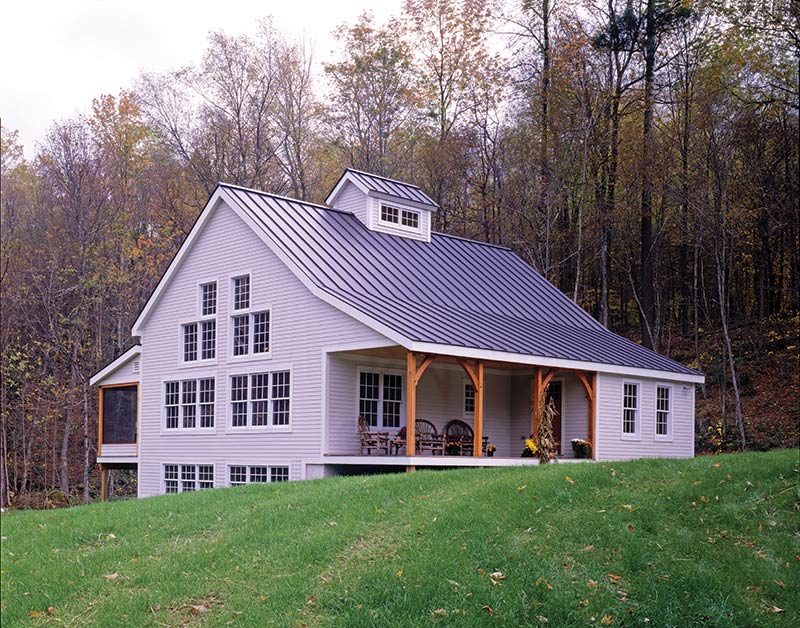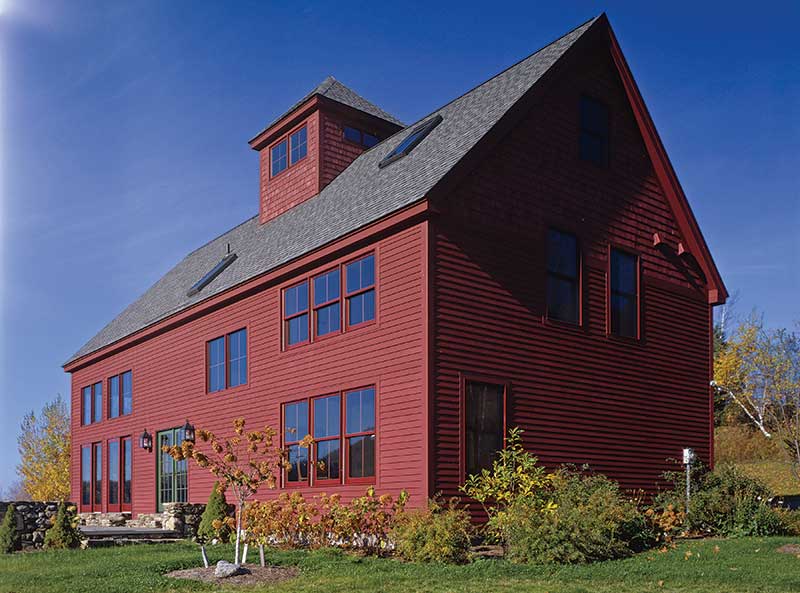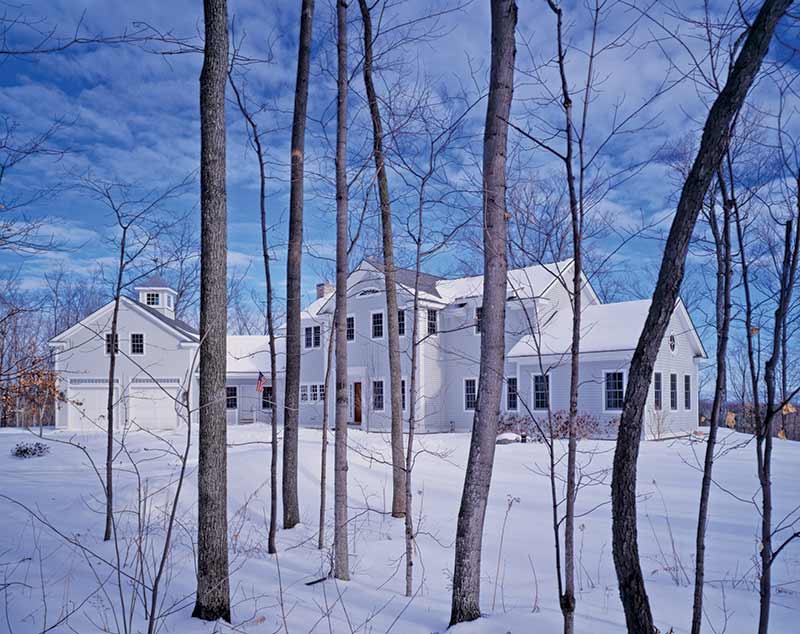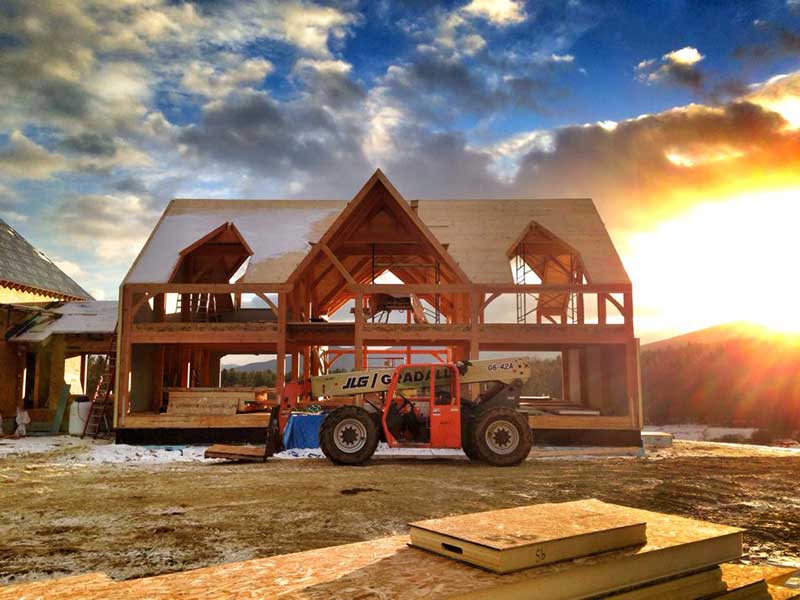Updated November 22, 2024
Congratulations, you’ve decided to build a new timber frame home! Now where to begin? The first step is to decide on a floor plan. Many people spend a lot of time looking through various floor plans, hoping to find the perfect one. While this can be frustrating, we can help you find the timber frame floor plan that is right for you.
10 Tips to Help You Choose a Timber Frame Floor Plan

1. Establish Your Budget
The first step for any project of this magnitude is establishing a budget. This is crucial to determine what size timber frame house you can afford. This will include everything from design work to the timber frame to appliances and finishing touches such as lighting fixtures and other hardware.
2. Consider Your Building Lot
Consider your building lot size and site characteristics. Is the lot large or small? Does it have physical features such as steep hillsides, waterfronts, or other attributes that could impact where and how your home is built? Does your lot lend itself to a walkout basement, which is a great way to add space without expanding the footprint of your home? The lot you choose to build on can dictate how your house is designed and built.
3. Main Living Space Layout
Do you like an open layout with the primary living spaces open to one another, or do you prefer discrete rooms walled off from each other? Most of our floor plans use an open-concept layout, as this has become a popular feature over the years. Still, if you prefer a different kind of setup, our designers can work with you to find the right floor plan for your home.
4. Determine the Number of Rooms
People often have a good idea of how many bedrooms and bathrooms they want for their home, but there are other important issues to think through as you come up with a floor plan. Do you want the master bedroom on the first floor? Which bathrooms will be en suite and which are shared?
It is also important to think about the primary living spaces. Do you just want one main living room or do you need extra entertainment rooms, an office or a playroom? Your needs may differ depending on whether you plan on using the home as a primary residence, a vacation rental, or a second home.
5. Architectural Style
Timber frame homes can fit into any number of architectural styles. Whether you are looking for a traditional feeling craftsman or a more modern style with timber frame accents, Davis Frame can help you find the right fit for you. Depending on where you are building, you may want to take into consideration the architectural styles of other houses in the neighborhood or how your home can complement the surrounding landscape.
6. One Story Vs. Two Story
While the footprint of your home may be impacted by the type of lot you build on, you will want to think about the home’s purpose, too. When thinking about how many stories you want for your new home, you will need to consider both your short-term and long-term goals. Are you looking for an age-in-place home? If so, you may want to consider one-level living. Do you have kids and want all your bedrooms on one level? Then perhaps you should consider a more economical two-story home with bedrooms on the second floor.
7. Guest Space
Do you plan to have a lot of guests? The location of your guest space could vary depending on your family. Do you have children or grandchildren who will be visiting? What about older parents or family members? You may also want to consider adding a separate area away from the master bedroom if you like your privacy. Most guest bedrooms are located on the second floor or in a finished basement. If you have guests staying for a long period, it may be worth considering building a garage with living space above.
8. Utilizing Basement Space
Basements are a great way to add extra storage or living spaces without expanding the home’s footprint. While the location of your home may impact whether a basement is feasible, depending on climate, soil, and potential for flooding, it can also be a great economical way to add additional living space. This is particularly true if you are building into a hillside, which may be conducive to a walkout basement. Walkout basements create more space and often have the benefit of bright, natural light. They are perfect for additional bedrooms and bonus entertainment space.
9. Planning a Garage?
Depending on where you are building, a garage can be a big decision. Do you want to keep your vehicles safe from inclement weather – or simply hate scraping ice off your windshield early in the morning? Were you hoping for extra space for a workshop or extra storage? Will the garage connect to the house? If you choose to have a garage now or down the road, incorporating the garage into the design during the design process for your house helps ensure it blends cohesively with your property.
10. Your Wish List
A good way to approach designing your new home is to think about your current house. What do you like and what would you change if you could? What is that one aspect you always found frustrating? Most of us have things we dislike about our current home and a list of things we would change.
Conversely, what feature do you think you could not live without? Now is also the time to think about the ideal room sizes – living spaces, bedrooms, mudrooms, etc. Start a prioritized wish list of important floor plan details that you would like to incorporate.
Take a look at our existing timber frame floor plans for ideas. Many of our clients use one of our existing floor plans or a MossCreek design (through our partnership) as a starting point. Don’t see a floor plan that meets your needs? We can assist you and create a custom design from scratch.
Want to discuss your project in greater detail? Call 800.636.0993 to discuss your ideas with a project coordinator.

