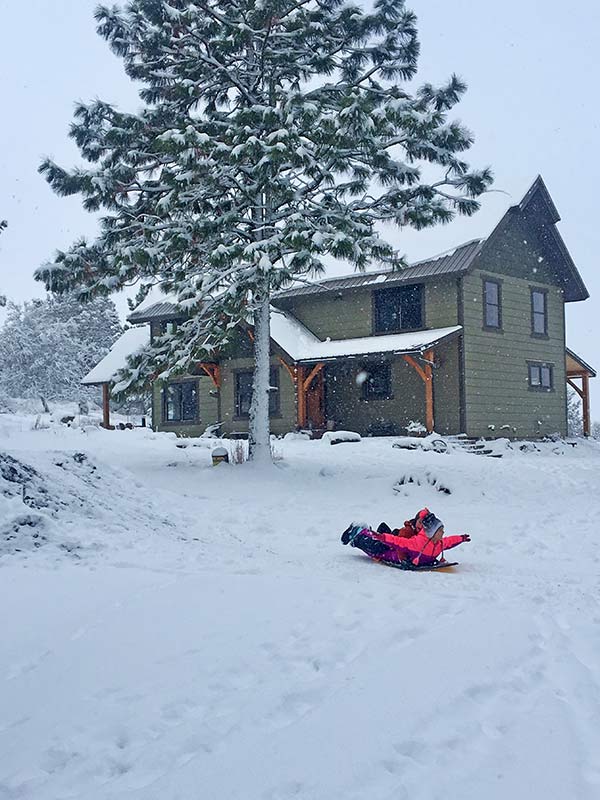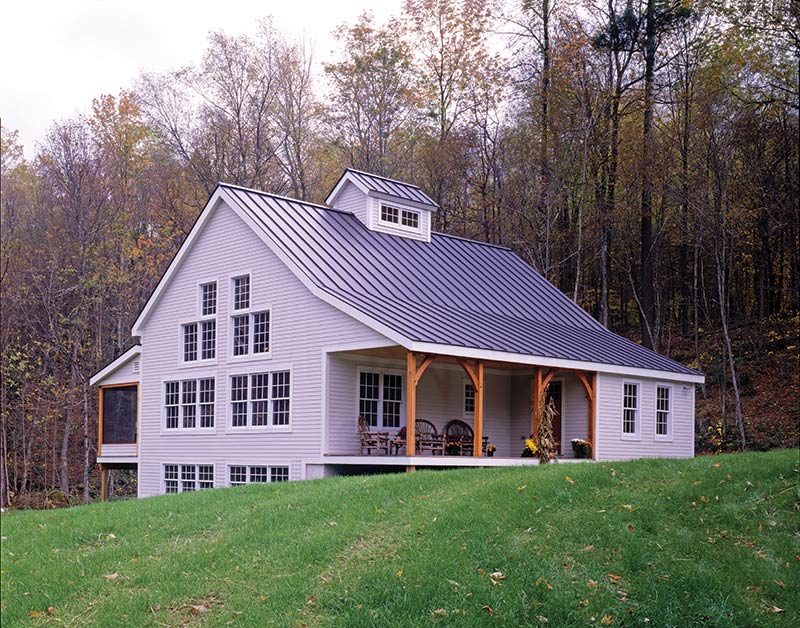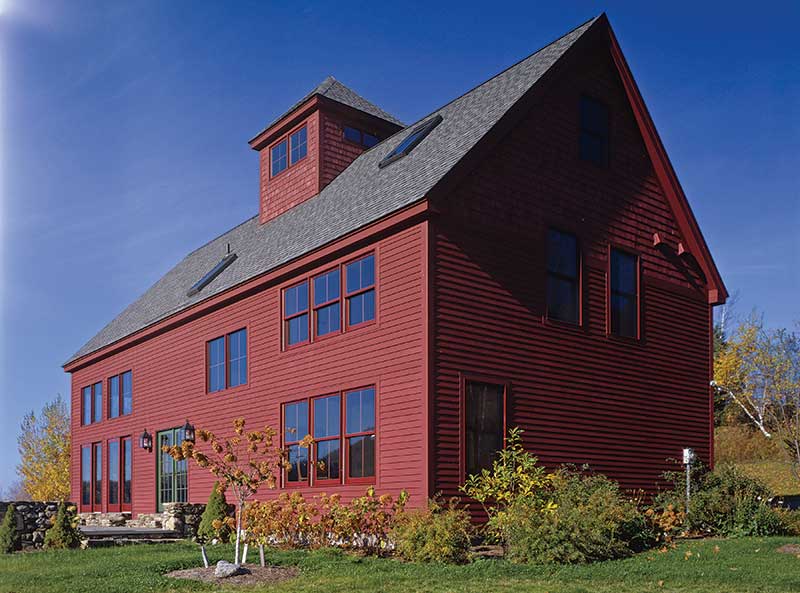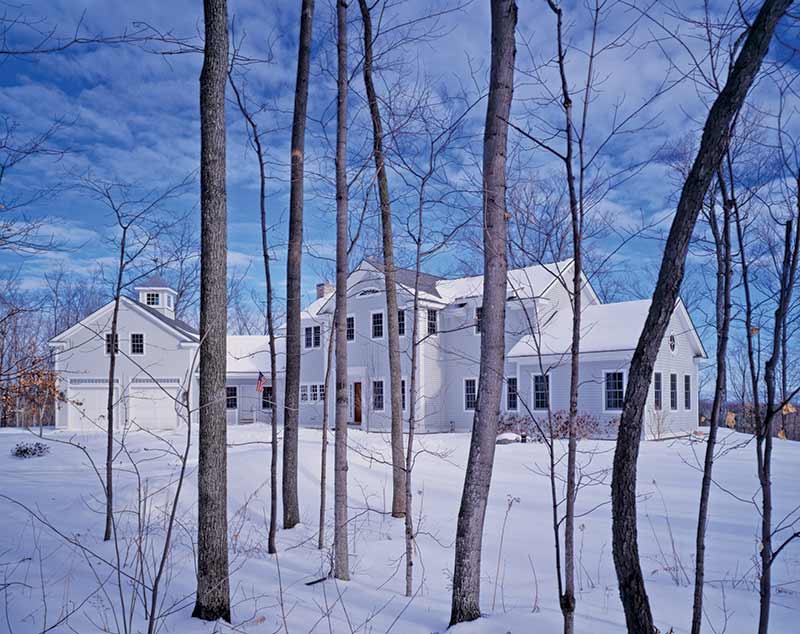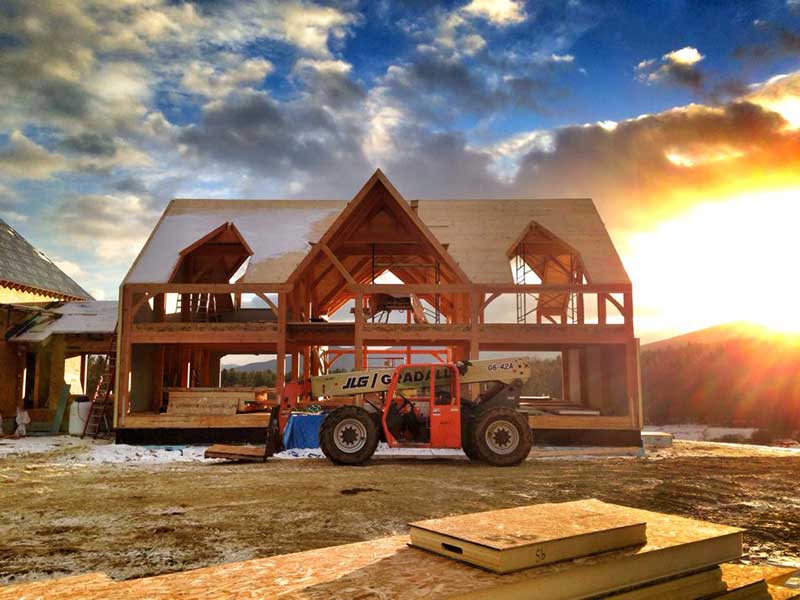This stunning Pacific Northwest timber frame home makes a great home base for the holidays. With the beautiful soaring ceilings and exposed wooden beams standard in our homes, decorating is so much fun! The homeowners of this Oregon timber frame home put a lot of thought into decorating for the festive season and were kind enough to share photos of their timber frame home all decked out for Christmas.
Now a little background on this gorgeous craftsman timber frame home. The family wanted to keep their new timber frame under 2,000 SF. Working closely with the homeowner’s on their timber frame home design; we were able to keep the square footage at 1,900 SF and came up with a nice efficient floor plan that fit their wants and needs. The first floor features an open concept kitchen, great room, and dining room. A spacious first-floor master suite is also on the first floor. The first floor accommodated a pantry and laundry space on the first floor. The second floor features 2 bedrooms, a shared bathroom and a spacious and open loft that overlooks the first floor. The loft space is the perfect place for the kids play space.
The homeowners mentioned that their new 1,900 square foot home feels and lives much larger than their previous home which was 2,500 square feet. This is a testament that a smaller timber frame design can be achieved without sacrificing too much. One perk about building an open concept timber frame home is that spaces feel so much larger!
Visit our last blog post on this craftsman timber frame home in Oregon to see the floor plans!
Check out the Christmas timber frame photos below.

This gorgeous timber frame great room features vaulted space showcasing the beautiful warmth of the exposed Douglas fir timbers. The high ceilings also allow the homeowners to add a tall Christmas tree. This space is lovely as it opens up into the kitchen and the homeowners can enjoy being with family and friends while cooking in the kitchen. Gone are the days of being whisked away in the kitchen away from guests during the holidays. In fact, one of the main reasons folks choose a timber frame home is due to the open floor plan and the natural entertaining it allows.

Another view of the great room and kitchen. The homeowners brought some festive joy to this room with Holiday-themed pillows and decorated the stairs with the family member’s stockings.

Here is a view of the timber frame master bedroom. The warmth of the timbers makes this space very cozy for the homeowners to get a restful night’s sleep. Even the cat finds this space to be cozy!
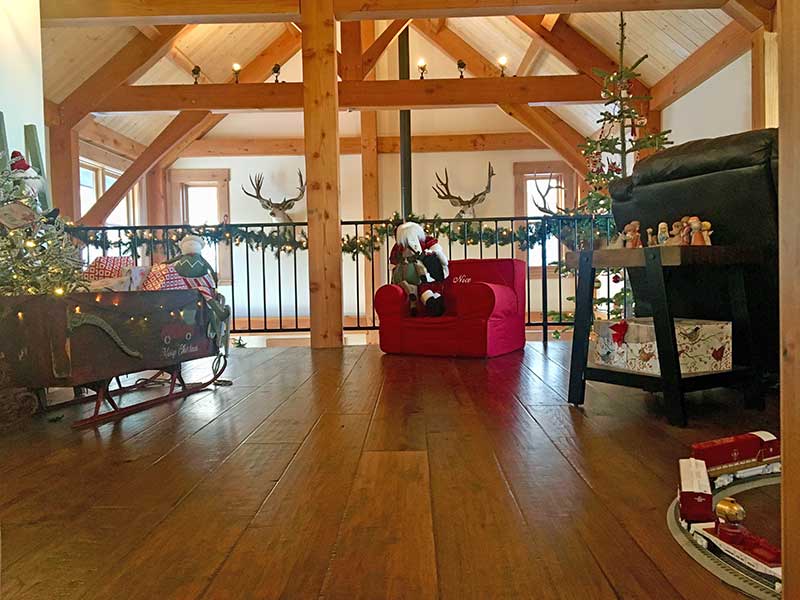
Here is the open loft that overlooks the first floor and features a gorgeous view of the king post trusses. To enhance the wood look, tongue-and-groove decking replaces traditional sheetrock, allowing the timber frame to pop. What a peaceful place to enjoy the Holidays!

A beautiful exterior shot of the craftsman timber frame home. Although you cannot see it in this picture, the view is one of the best we’ve seen as it captures a view of the lake below and beautiful mountains nearby.
Interested in learning more about building a craftsman timber frame home? Call us at 800.636.0993 to learn more about Davis Frame!

