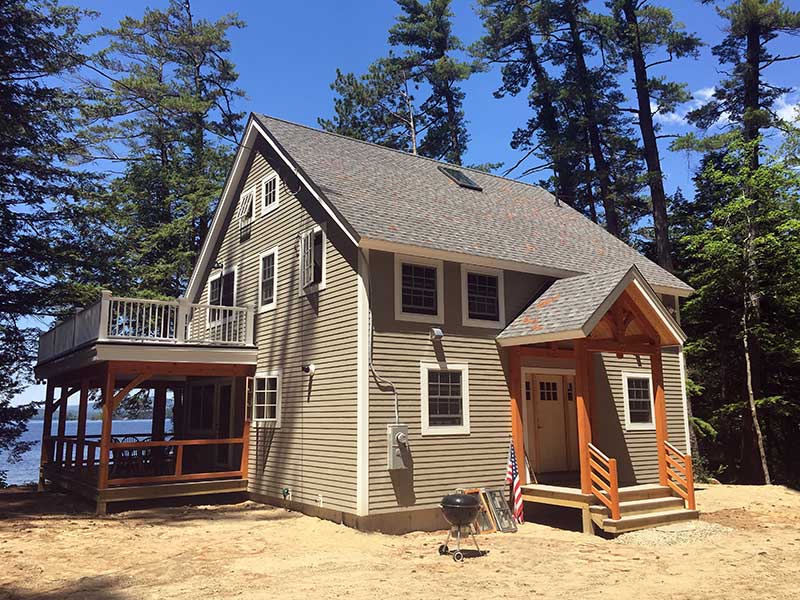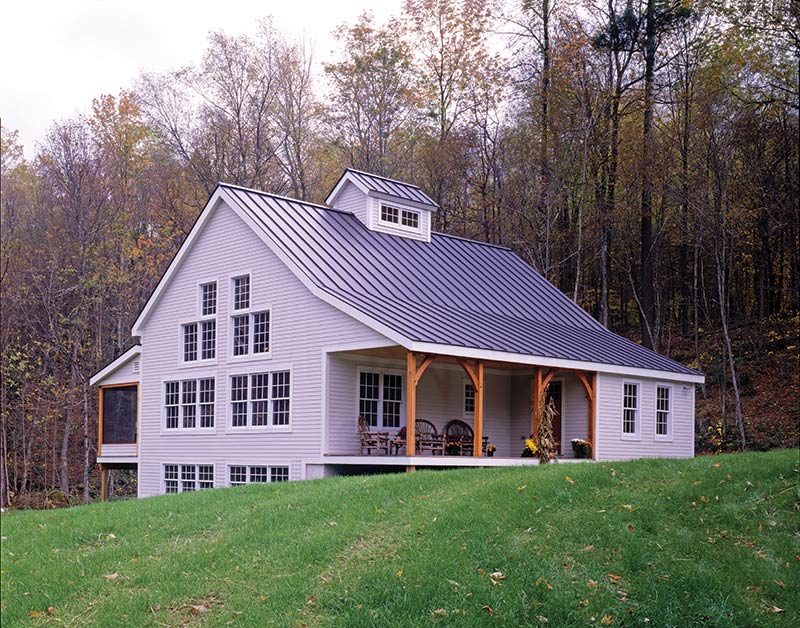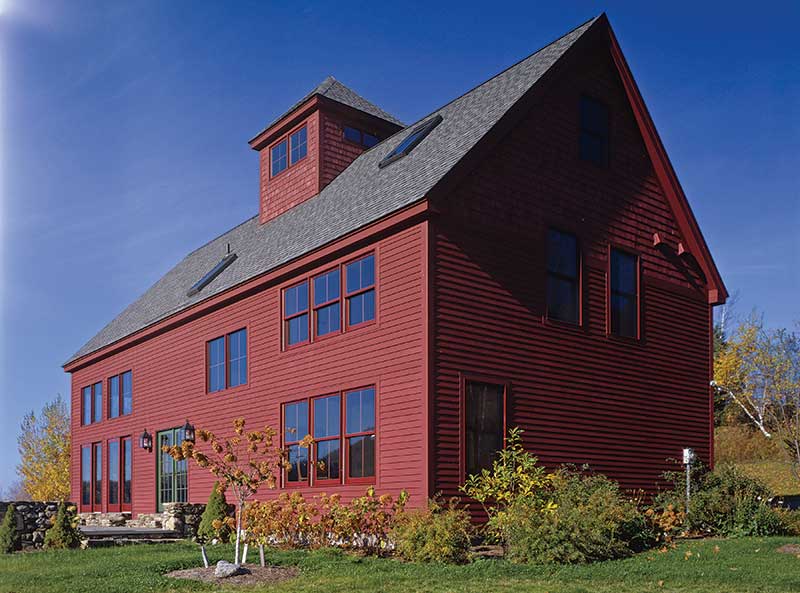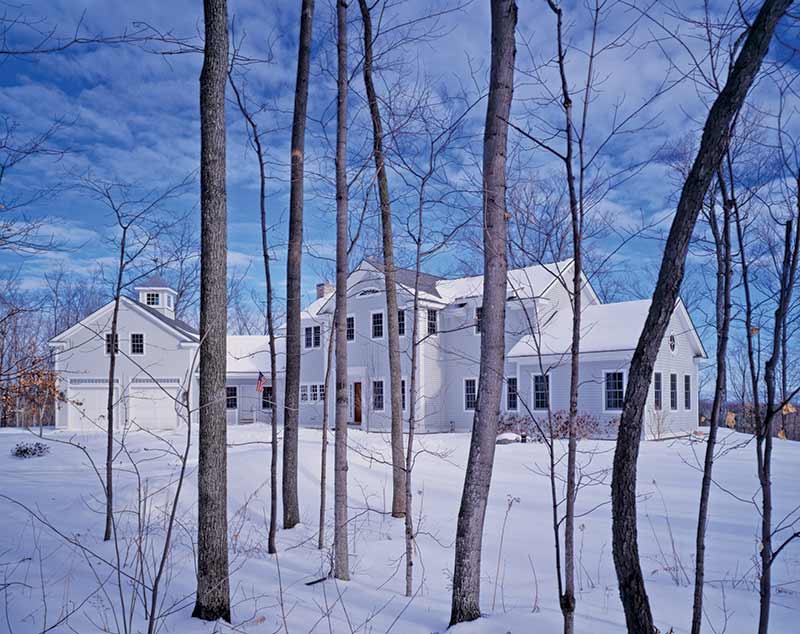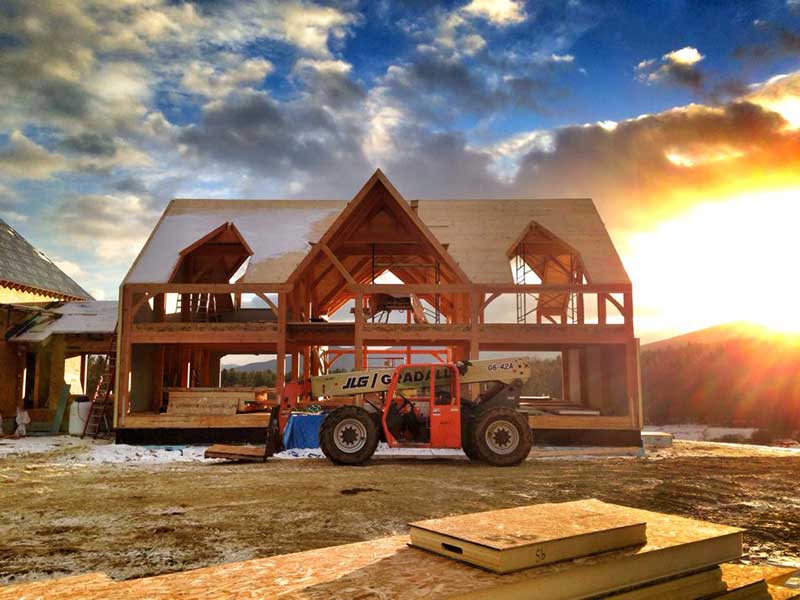Discover this timber frame legacy home! Back in 2013, we met our clients at their New Hampshire Lakeside home to discuss building a new cottage to replace the old family home. Their family home, named Airlie, was well over 100 years old. The story of the original Airlie is unique and created even more excitement for our team to help the family with their new home journey. This may be the first family we’ve worked with that has had a family property that had a long and unique history.
History of the Property
Now onto more of the background of this amazing legacy property. Back in the late 1890s, our client’s great-great-grandfather purchased a piece of land in the lakes region of New Hampshire and eventually built a camp in 1903 (which only cost $400!). Every year they enjoyed the home during the summer, but year after year the home would lean a little further. They also built the original home on no foundation and also did not have insulation. They truly built it to be a summer home. In the early days, refrigerators were not around and they used ice houses. Being on the lake made having an ice house easy. Every winter, ice was cut from the lake and stored in the icehouses. They converted the original ice houses into bunkhouses for the kids. They are still fondly used by the newest generation of kids.
When we visited the property back in 2013, it was amazing to look around and see remnants of past generations. The cottage includes photos of family members from years past. It was a bittersweet decision to rebuild, but our clients knew they had to build something that could be passed along for future generations to come.
The Original Airlie

Photos from Davis Frame’s visit at the original Airlie cottage is pictured above.
The original Airlie was built right by the waterfront. Our client’s new home was grandfathered in to build at the same location, so long as the footprint stayed the same. The footprint, however, was small at a 20’x24′. After much consideration, the family increased the footprint to 30’x30′ and moved the house back. Even though it’s not as close to the water as the original, you still gain a spectacular lakeside view that draws you in. They can enjoy the lakeside view from the living room and dining room. And two bedrooms face the lake on the second floor.
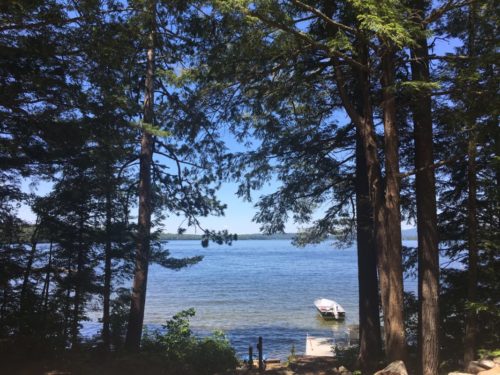
New Airlie Floor Plan

The first floor features an entryway that leads into the kitchen, which flows openly to the dining room and living room. The dining room table was crafted from a tree on the property and was built by the General Contractor for this job, Key Day Builders. The builder built the table in two pieces that could easily be moved to the screened-in porch for outside dining. Off the living room is a little nook that can additional sleeping space if needed. Also on the first floor is a full bathroom and a good-sized walk-in pantry.
The second floor hosts two lakefront bedrooms, a third bedroom in the front, and a nice full bathroom. From the second floor, the homeowners can access a third-floor loft flex space. This timber frame plan features only 1,720 living space in the key areas of the home (loft not included). Because of it’s open space on the first floor and high ceiling on the second floor, it appears larger.

Pictures of the recently finished home. The family just moved in at the start of this summer.
We wish this family the best of luck with their timber frame legacy home. We hope generations to come will enjoy it, at least another 100+ years!
If you’re interested in learning more about Davis Frame Company, you can call us at 800.636.0993 or visit our website to learn more.

