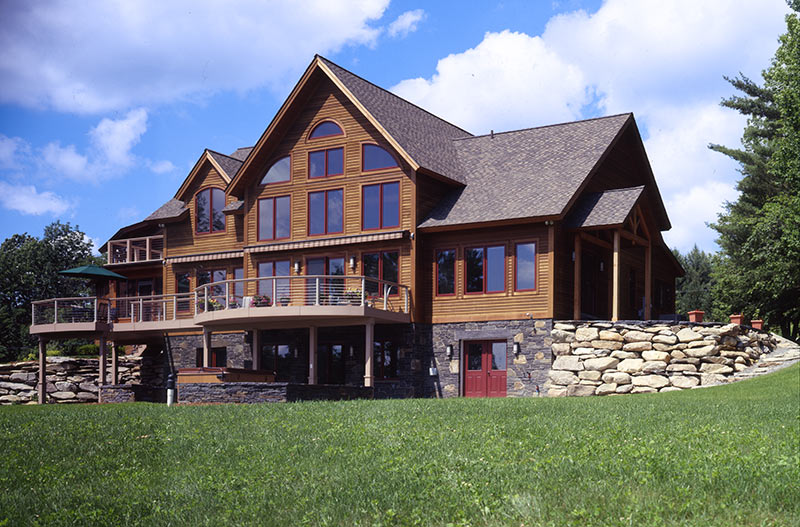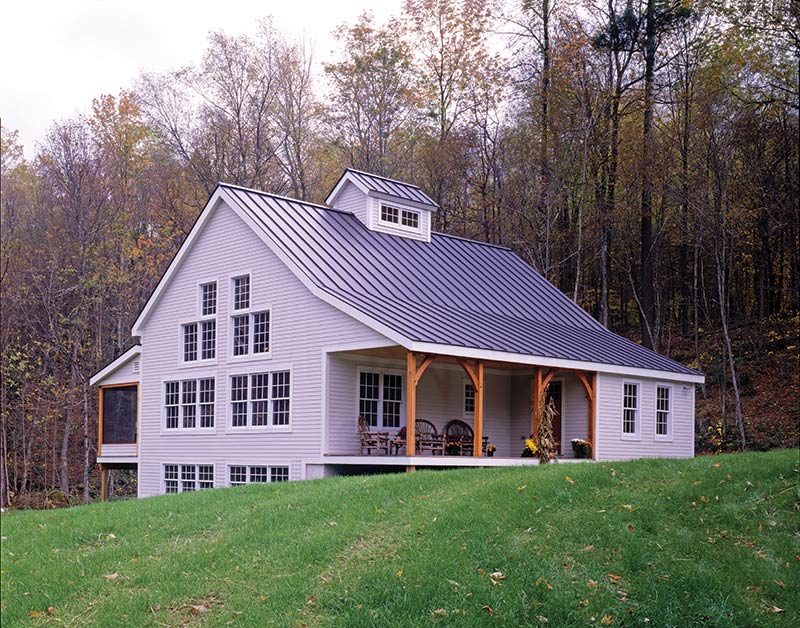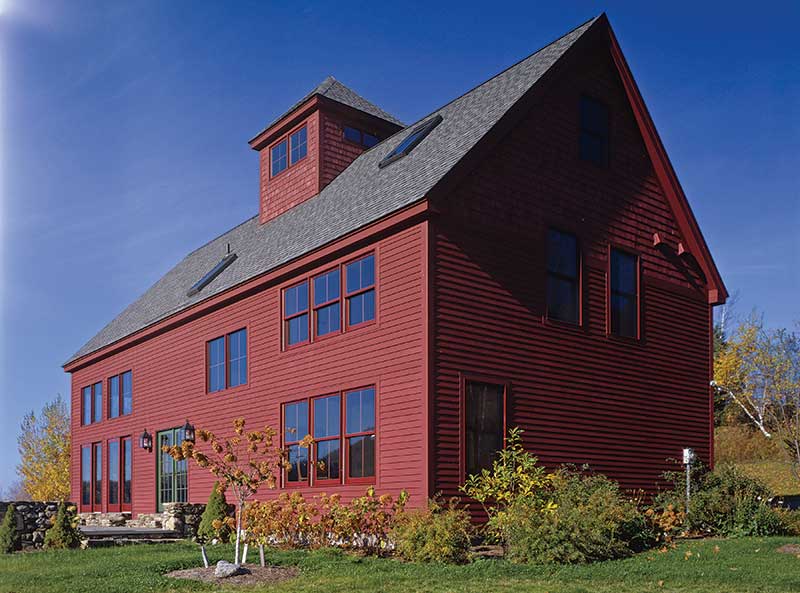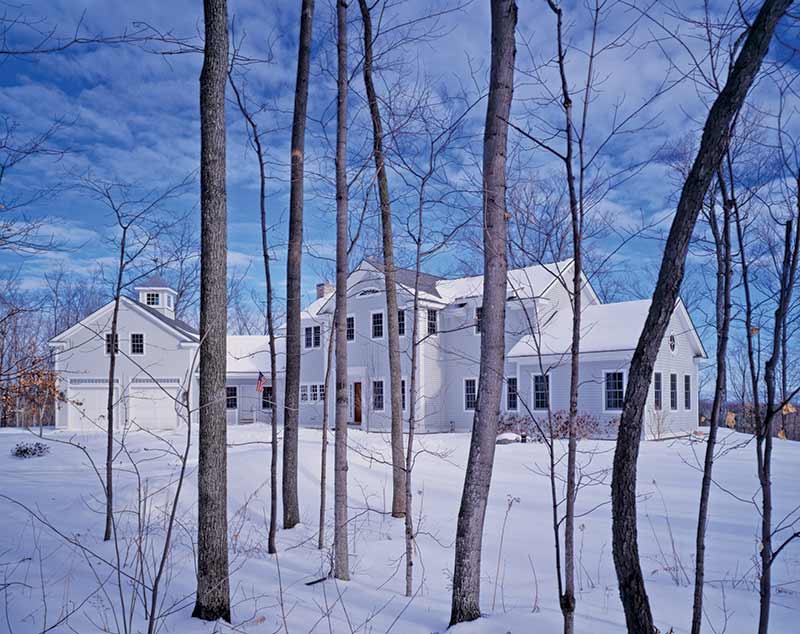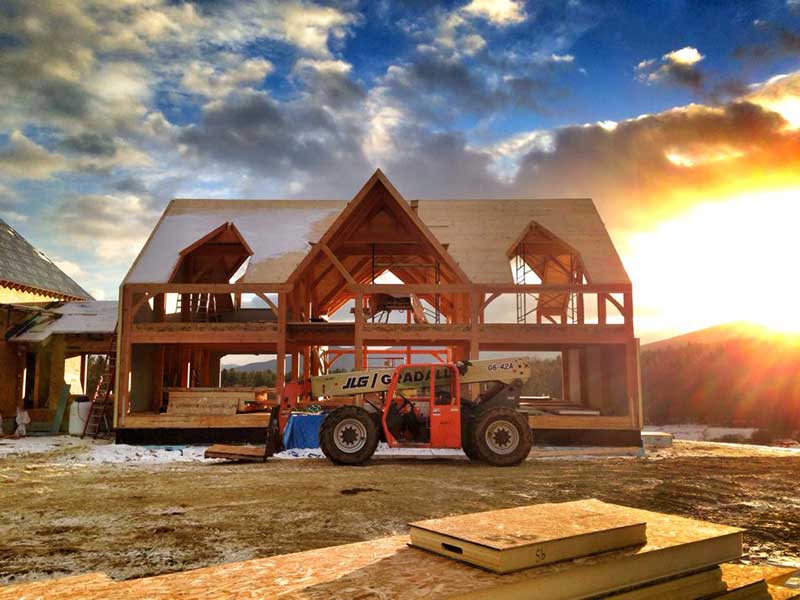Published by: Timber Home Living Magazine
Story by: Reed Karaim
If you’ve ever had a dream about building that perfect timber frame home in New England ski country, here’s a fair warning: You’re going to have to deal with some envy as you read this story.
Jeff and Linda Lennox and their two teenage sons were living in Connecticut, but they regularly spent holidays in Vermont, where they had a second home. When the couple decided to build a larger timber frame home there, they thought it would be for vacations and eventual retirement. “We had always been interested in the timber frame structure,” Jeff says, whose father built a timber frame home and introduced them to the concept. “We wanted nothing so rustic, but we loved the idea.”
The couple found 27 acres of wooded land with a pond and a view that stretches 23 miles across verdant folds of forest to Stratton Mountain. Then, incorporating ideas they’d seen in various floor plans, Jeff sketched out a basic design. He brought it to Davis Frame Co. in Claremont, New Hampshire, after talking to a company representative at a home show.
The Lennox home was the largest project Davis Frame has done without using an architect. The home turned out so well, Davis Frame created a model, the Forest View, based on the design.
Simple Design, Grand Dimensions
The secret seems to be a design that captures the essential virtues of a timber frame home without seeming ostentatious. The home’s soaring great room has a dramatic walk-around central fireplace. The eaves are over 16 feet high, 10-by-12 inch Douglas fir beams with chamfered edges and a wall of windows to take advantage of the south-facing view. “I love being down in the great room or up in the loft with the sun streaming in through the windows,” says Linda. “We often see beavers, river otters, and all kinds of wildlife near the pond. I just love that.”
The Lennox home also comes alive through the fine woodworking of their general contractor, Dan Rapphahn’s company, Northland Builders, in Peru, Vermont. “I use a small crew, and we’re all trim carpenters and cabinet makers,” Dan says. Floors of red birch, hickory and ash give each room a distinct character. For the basement bar and home theater, pine harvested from the Lennox property adds warmth.
The house was intended as a vacation home. While they were building, the couple’s youngest son announced he wanted to attend the Stratton Ski School, a skiing academy. And their oldest boy, also an avid skier, said he’d enjoy seeing more of his Vermont friends. The decision was simple. “We decided to make the move,” says Jeff. And now they live there year-round.
Yes you can give into envy now.


