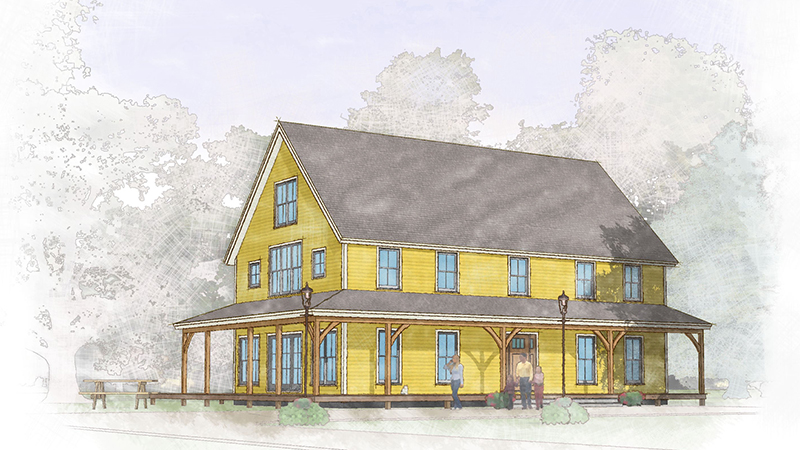Floor Plans - Classic Farmhouse 1B
SPECIFICATIONS
- Dimensions: 28′ x 48′
- Bedrooms: 4
- Bathrooms: 2.5
- Total Sq Ft: 2,943
- First Floor: 1,456
- Second Floor: 780
Typically situated not far from the barn and other outbuildings, the farmhouse was the soul of the family farm and came to stand as a symbol of self-reliance, hard work and homey comfort. The typical farmhouse is two-story, typically with a central corridor and stair. Long farmers’ porches along one, two or three sides were not uncommon. Our Classic Farm House Series was designed to offer solid comfort and lots of flexibility for the interior plan. The inviting wrap-around porch is the perfect spot to watch the sunset from this beautiful farmhouse. The entry opens to the large living room. A lowered counter at the end of the kitchen island invites visitors to socialize with the chef. The second floor includes an expansive master suite, plus two additional bedrooms and a full bath.



